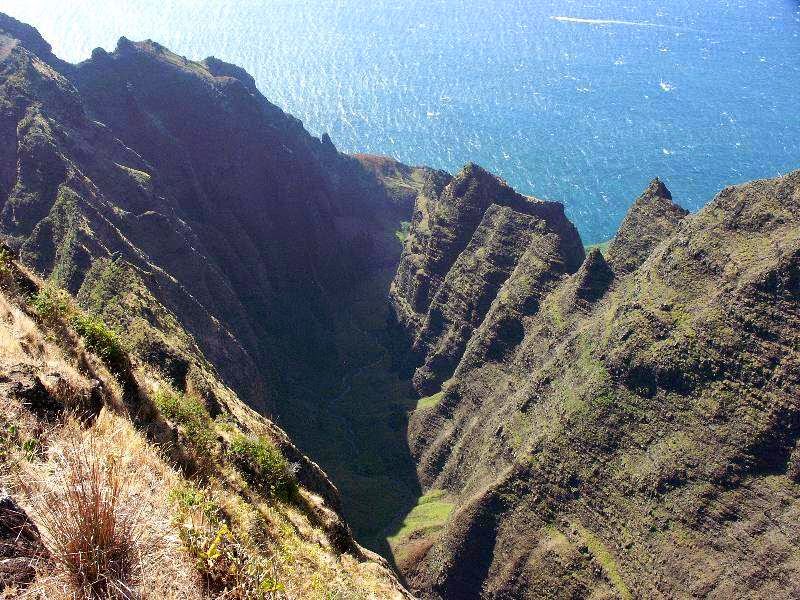Article Mashup
Architecture, if it is to truly work with natural ecosystems, must be inspired by complexity and emergence, randomly breaking the boundaries and in a constant state of redefinition. Natural order is self-organising and self-correcting, dynamically ruled by principles of uncertainty and of complementarity; a machine for the living. Already living in a networked world more interconnected than ever, form and structure make even the simplest and straightforward programs spatially dynamic since natural and artificial order rely upon the same mechanisms for their working. Urbanism as a state of mind has to have a theoretical basis that begins with the natural despite having been paralysed by a “city as a machine” vision that is one of the reasons of its failure on the urban scale. Predictions of the future state of a system must be innovative in terms of organisation and condition whilst preventing a dangerous situation where people analyse a situation as a mechanism isolated from the world. The compilation of specific contexts can develop a human connected to the universe that knows the distinction between disruptive and engaged, each with their own unique characteristics and spatial conditioning. Contrary to what you would expect even intangible architectures must interfere with the real world and their life comes from their geometry. If there is a contradiction then something is wrong. The highly symbolic perceived living quality comes from the changing and redefining of the space and the interaction between events.
- http://www.archdaily.com/429404/unified-architectural-theory-chapter-1/
- http://www.quantumcity.com/publication/urbanism-and-architectures-of-the-quantum-paradigm/
- http://www.archdaily.com/104724/ad-classics-maison-bordeaux-oma/
Sketch Perspectives
Textures
Lumion Environments
 |
| Coastal Gorge on the West Coast of South Africa |
.jpg) |
| First Lumion Environment |
 |
| Inspiration for Second Draft Lumion Environment - Lofoten Islands, Norway |
 |
| Second Lumion Environment Sunny Day |
 |
| Snowfall in the Environment |
 |
| Illustrates the blending of the bridge and the surrounding environment |
Moving Elements
Folly
Final Image Captures
Models and Environments
Lumion:
https://www.dropbox.com/sh/hnonp9h7dnywp9l/AADfshqeXOhd1d-9K5dQ-Pf2a
Sketchup:
https://www.dropbox.com/sh/hnonp9h7dnywp9l/AADfshqeXOhd1d-9K5dQ-Pf2a


























.jpg)



















.jpg)








