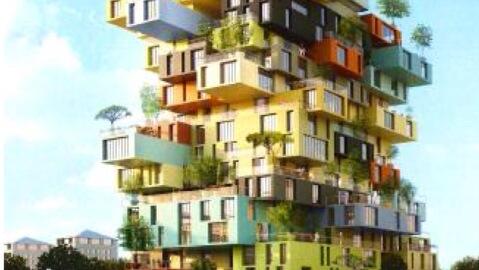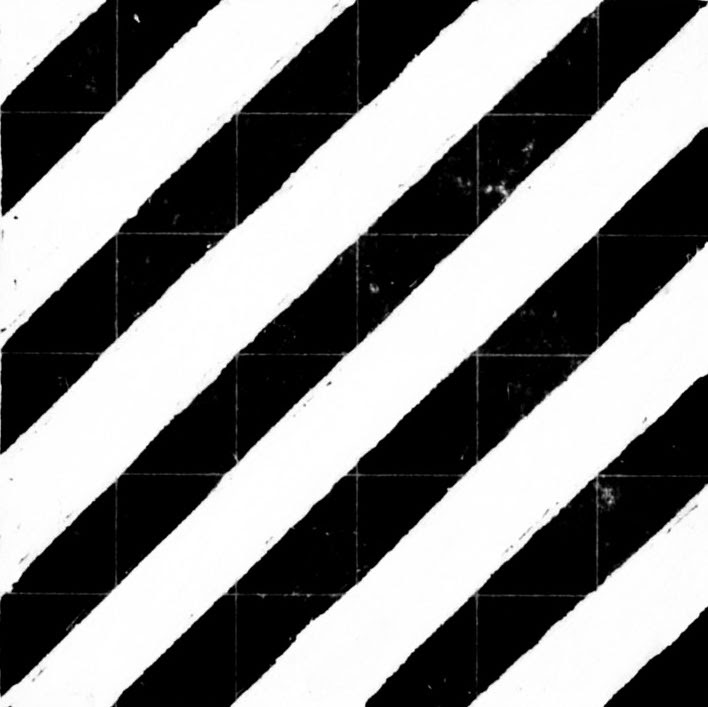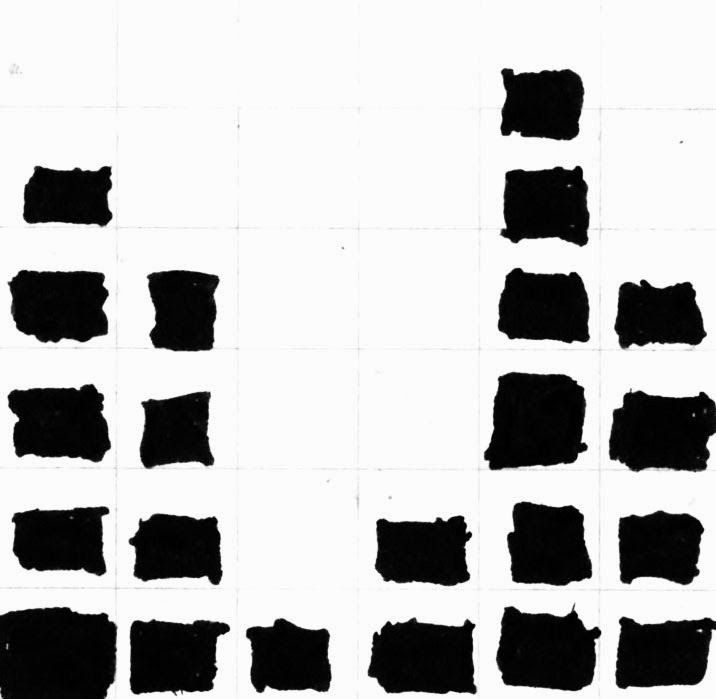Axonometric Drawings and Concepts:
Mies van der Rohe:
1. Creation of tranquillity and escape by means of an inhabitable sculpture
2. Limitation of excess to emphasise open space
3. Complementing the local environment by the juxtaposition of form, materiality and proportions with the surrounding landscape
Nathalie de Vries:
1. Reflection of the environment in structural forms to integrate the landscape with the urban fabric
2. Championing vertical living by adhering to the demands of population increases
3. Creating a shared circulation to integrate the community
Sketchup to Lumion Axonometric 1:
This is the first axonometric form in Lumion imported from Sketchup












.jpg)

















































